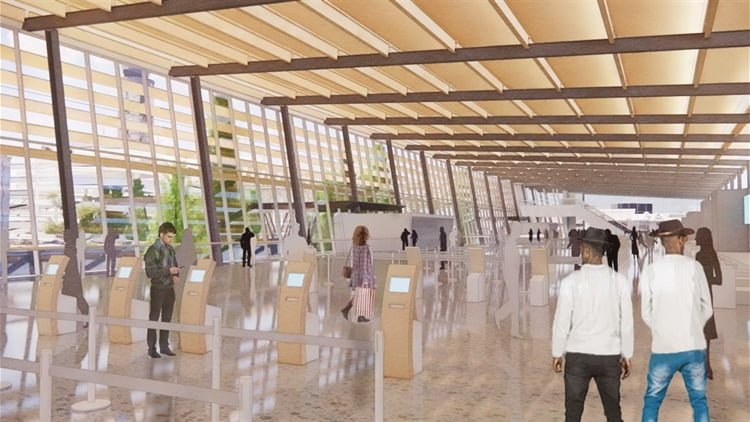San Antonio International Airport (SAT) has unveiled the latest 3-D design for its new terminal that will prove a reimagined passenger experience and sense of place when completed in 2028.
The San Antonio Airport System (SAAS) is working with international architecture and design firm, Corgan, and its partners for the new terminal project which will include a 17-gate expansion, six of which will be able to accommodate both domestic and wide-body international flights.
The design also adds more than 850,000 square feet of new terminal space, which will make the new terminal larger than Terminals A and B combined, a landscaped riparian paseo between the curb and the terminal that references the San Antonio River Walk experience and outdoor courtyards within the new terminal.
It also includes 41,000 square feet of new concessions space, in addition to the existing 24,000 square feet, and includes more than 29,000 square feet of available club lounge space. The plans also call for a modernized Federal Inspections Service area, which will allow SAT to expand international air service.
“If all goes to plan, we’ll put shovels in the ground around this time next year,” said Jesus Saenz, SAAS director of airports. “We are elated to be at this milestone as we make critical decisions regarding the design, the layout and the ease of access that will impact millions of travelers as San Antonio continues to grow.”






