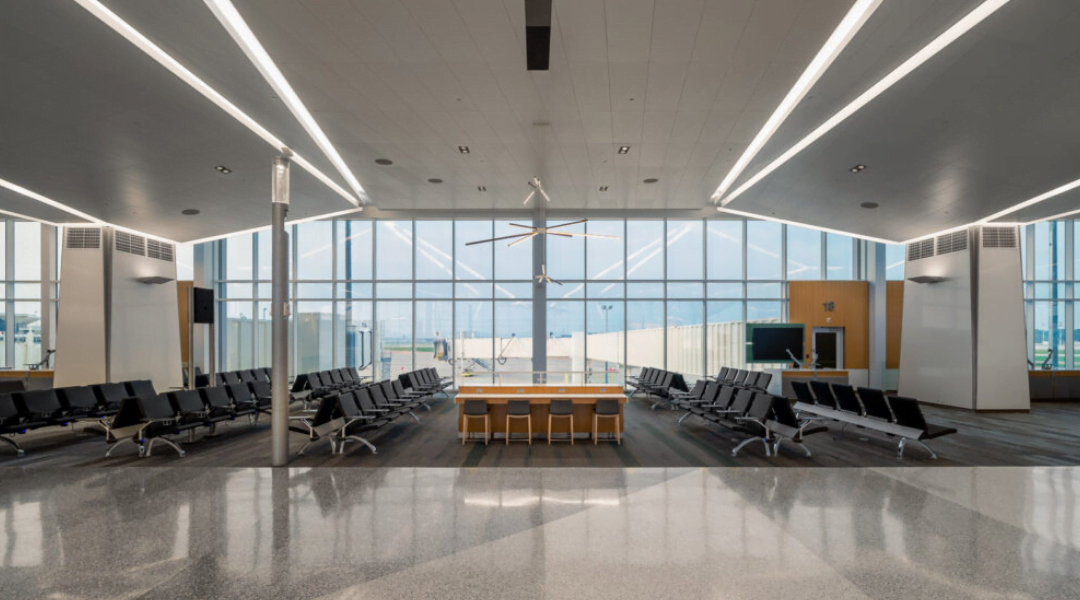Memphis International Airport (MEM) this week formally opened its modernized B Concourse, featuring wider corridors, centralized retail and food and beverage concessions, increased natural lighting and other sustainability-focused features.
The $245 million project also includes new moving walkways, larger boarding areas, higher ceilings and much-needed seismic upgrades.
Thornton Tomasetti the global scientific and engineering consulting firm provided structural design, façade engineering and sustainability consulting services to architects Alliiance and UrbanARCH Associates for the project. Those include recommendations to create more spacious corridors, allow more natural light, and installing wider, column-free corridors with higher ceilings replaced the roof and supporting columns of the existing two-story concrete frame.
Thornton Tomasetti also helped with the design that buttressed the remaining single-story concrete frame with an innovative structural-steel framing system, which uses dual concentrically braced frames and special cantilever columns to resist seismic forces from the nearby New Madrid Fault Line. This design approach brings the building in line with modern seismic code requirements while still preserving critical portions of the original structure.
The final design also includes strategies to optimize energy performance, like using a modified displacement ventilation approach and façade treatment strategies to maximize daylight while minimizing glare and installation of a new curtain wall constructed of high-efficiency glazing that darkens when exposed to bright sunlight.
Other features of the newly renovated MEM Concourse B include a children’s play area, a stage for live music in the Rotunda area, additional lounge areas and charging stations, and new air-conditioned jet bridges.






