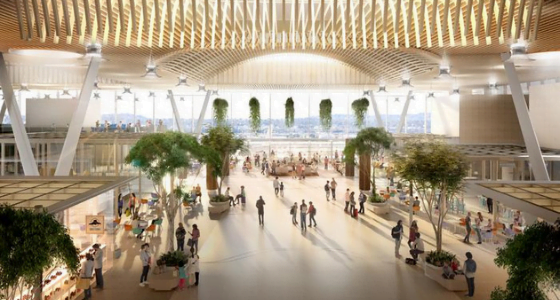The Port of Portland, operator of Portland International Airport (PDX), this month unveiled the design of its new $1.5 billion terminal expected to open in 2025.
The plan calls for 175,000 square feet of additional space, including 20 new concession locations, in an earthquake resilient structure that features a roof design inspired by the forests of the Pacific Northwest.
“We’re taking the airport that has served the region well for the past 80 years and updating and upgrading it,” said Vince Granato, chief projects officer for the Port of Portland. “While the space will look and feel different, we are keeping the heart and soul of the airport that Portlanders know and love – easy to navigate; bright, open spaces; and local shops and restaurants – it will still feel like home.”
The design will bring multiple elements of the great outdoors to PDX, including the use of regionally and sustainably sourced wooden in the roof and skylights that will stretch across the expanded lobby and ticket areas. The new terminal will also feature greenery and living plants throughout the interior spaces.
“The roof design was inspired by the forests of the Pacific Northwest and the feeling you get while walking through the woods, the experience of light filtering through the trees, and the protection of the tree canopy,” said Sharron van der Meulen, partner with architecture firm ZGF and lead interior designer for the project.
The Port also said it is committed to supporting small- and minority-owned businesses, adding the project will be tracking goals and targets specific to small-business involvement with the aim to provide 20 percent of hard construction costs to certified firms.
While the new main terminal will give travelers more space, PDX will use 50 percent less energy per square foot while doubling the size of the building, the Port said.






